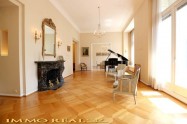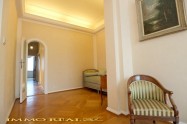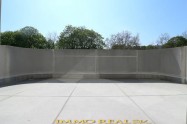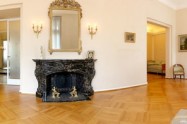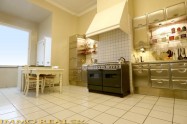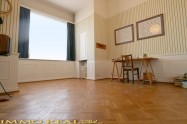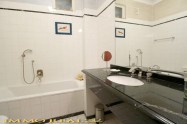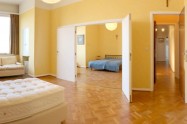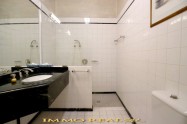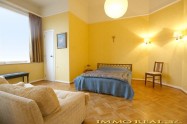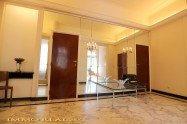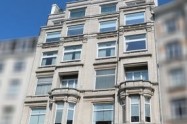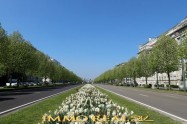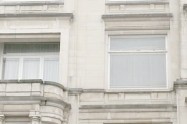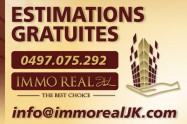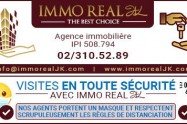- Apartment
- Sale
- Bruxelles-est
- Ref. : 116-300
High standing apartment - Tervueren avenue / Montgomery+garage box
Description
**SOLD**Rare opportunity - a new exclusivity from Immo Real J.K. - unique high standing property, ideally located in the prestigious avenue de Tervueren, close to Montgomery, public transport, shops, parks and other amenities. This extraordinary +/-327m² apartment is located in a well-maintained building that will seduce you by its beautiful façade made of French stones, its marbles and the general feeling of luxury that it produces. Majestic, this is the first adjective that comes to mind when viewing this exceptional property. The ceiling height of about 4 meters, the superb marble fireplace in the main reception room, the well-maintained parquet floors, the impressive dimensions, the detailing of mouldings, the marble, all contributing to the charm of the place. The apartment is composed as follows: a reception hall with cloakroom and marble floor of 19m ², sumptuous receptions of 83m ² located 18 meters wide along the façade, with majestic windows, a superb marble fireplace and 2 balconies (10m ²), small additional lounge (8m ²), a full-equipped kitchen of 29m ² with Poggenpohl brand furniture, a large-size stove brand Rosière signed Paul Bocuse, 3 spacious rooms (25m ², 20m ² and 17m ²), 2 shower rooms with italian style shower (one of them en suite with the bedroom), a bathroom (6m²), office (7m²), storage space, 3 toilets, 2 cellars. +Garage box (+50.000 EUR). Energy performance : D+ ; 167 [kWhEP/(m².year)] ; 32 kg/(m².year). For information and viewings: 0497.075.292 See our website: http://www.immorealjk.com
Caractéristiques
Type
Apartment
year built
1950
Surface hab.
327 m²
Bedroom(s)
3
Bathroom(s)
1
Garage(s)
1
Habitable rooms
- Utility Room
- Office(s): 21 m²
- Bedroom(s): 25 m²
- Bedroom(s): 20 m²
- Bedroom(s): 17 m²
- Kitchen: 29 m²
- Dressing Room:
- Espace petit déjeuner
- Entry hall
- Office(s): 7 m²
- Reception
- Bathroom(s): 6 m²
- Livingroom: 83 m²
- Dressing Room
- :
Other rooms
- Balcony
- Wash House
- Basement / Cellar
- Conciergerie
- Box Room
- Garage
- Parking
- Reduction
- WC
Electrical equipment
- Interphone
- Electric Garage Doors
- Thermostat
- : 167 Kwh
Other equipment
- Lift
- Concierge
- Double Glazing
- Cupboards
Services
- Bus: 48 m
- Commercial Centre: 300 m
- Commerces: 300 m
- Crèche: 1000 m
- School: 800 m
- Underground: 450 m
Rightmove infos
- Citation pour infraction urbanistique
- Droit de péemption
- Permis de bâtir obtenu
Floodplain
- Zone non inondable
Energy performance diagnosis

Primary energy consumption:
167 kWhEP/m²/an
