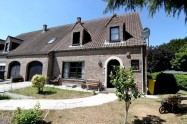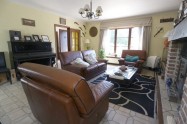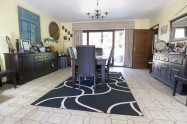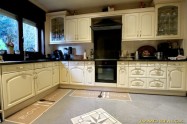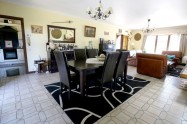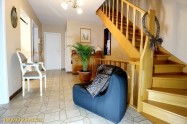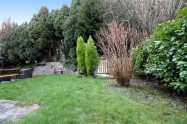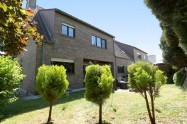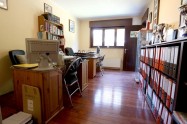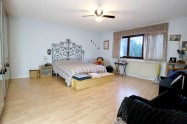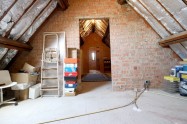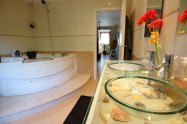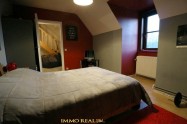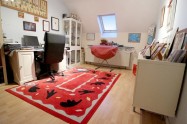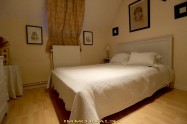- House
- Sale
- Belgium
- Ref. : 288-250
Exceptional house 4ch+office with garden and garage
Description
***SOLD***Do not miss the opportunity to view this charming house ideally located near the centre, shops, transport and all amenities. Ideal for a family life in a green environment but close to everything. The house has the advantage of being in perfect condition and offers a gross floor area of 425m2 of which 218m2 of habitable space+a large convertible attic (about 50 m2)+huge cellars, garage and nice garden. The property is composed as follows: - ground floor: entrance hall with built-in cupboards, a spacious living room of 45m2 with open fire, bay windows and access to the garden, hyper-equipped kitchen (13m2), office (19m2) with WC, garage and WC for guests - 1st floor: nice landing, 4 bedrooms (27m2, 16m2, 16m2 and 11m2), separate bathroom (9m2) and separate WC. On the 2nd floor: large attic. The strengths of the house: excellent quality materials, no works required, condensing heating system, practical, children's playground just beside the house, alarm, beautiful volumes, efficiently distributed. Excellent energy performance : B ; 163 kWh/(m².year). Non-contractual information. This communication is intended for informational purposes only. For information and viewings: 0497,075,292
Caractéristiques
Type
House
Surface hab.
425 m²
Surface terrain
426 m²
Bedroom(s)
4
Bathroom(s)
1
Garage(s)
1
Ground floor
- Office
- Kitchen: 13 m²
- Entry hall
- Livingroom: 45 m²
- Terrace: 5 m²
- Bedroom(s): 27 m²
- Bedroom(s): 16 m²
- Bedroom(s): 11 m²
- Bedroom(s): 16 m²
- Landing
- Bathroom
- Basement / Cellar
Other rooms
- Wash House
- Boiler House
- Box Room
- Loft with Conversion Possibilities
- Parking
- Terrasse
Land
- Garden
- : 19 cm
- : 25 m
- : 163 Kwh
Other equipment
- Double Glazing
- Jacuzzi
- Cupboards
Windows
- Wood
Services
- Bus: 54 m
- Commerces: 300 m
- School: 850 m
- Tram: 54 m
Views
- Clearing
Energy performance diagnosis

Primary energy consumption:
163 kWhEP/m²/an
