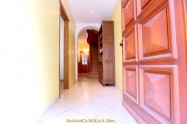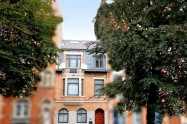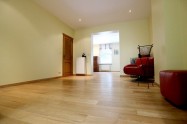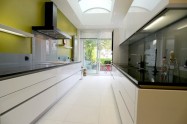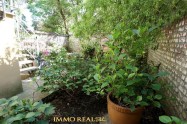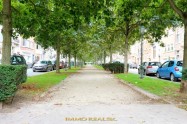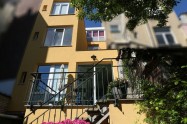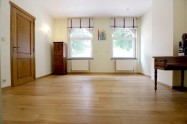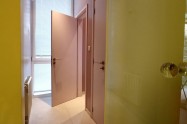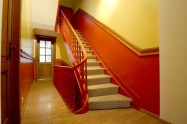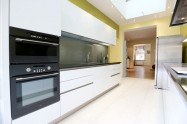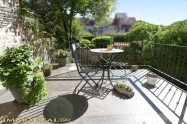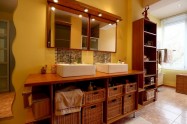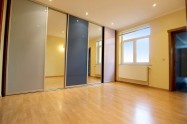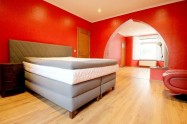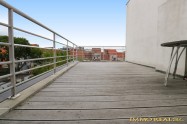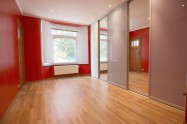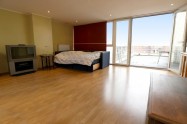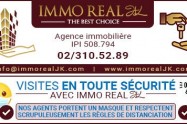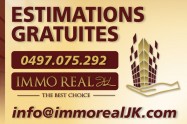- House
- Sale
- Bruxelles-ouest
- Ref. : 295-1000
totally renovated! 4b+garden+2 terraces
Description
***SOLD*** A real architectural jewel ideally located on a pretty tree-lined street, near the Jette market, the Koekelberg Basilica, transport, shops, and all amenities. The house, which offers a 305m² + basement (measure PEB) , has undergone a complete renovation - both outside and inside - with high quality materials and has 2 large terraces and a garden. It is composed as follows: elegant entrance hall, 33m² living room, new luxury kitchen (29m²) with utility room (laundry) and access to the first terrace (10m²) and to the garden, 4 beautiful bedrooms (39m², 20m² , 18m² and 18m²) including one on the master floor - in the form of a suite with its dressing room and its bathroom - , office (7m²), dressing room (16m²), 2 large shower rooms (about 20m² each), a second terrace (21m²) for the upper bedroom, 3 WCs, large cellars. The great assets of the property: good energy performance, tastefully renovated, cleaned front façade, renovated and insulated rear facade, insulated roof, recent Weishaupt condensing boiler, Durlem water softener, recent DV chassis. Energy performance : F ; 294 [kWhEP/(m².year)] ; 59 kg/(m².year). Possibility of garage. Non-contractual information. This communication is intended for informational purposes only. For information and viewings: 0497.075. 292
Caractéristiques
Type
House
Surface hab.
305 m²
Surface terrain
143 m²
Bedroom(s)
4
Bathroom(s)
2
Ground floor
- Kitchen: 29 m²
- Entry hall
- Livingroom: 33 m²
- Terrace: 10 m²
- Office
- Bedroom(s): 17 m²
- Dressing Room
- Landing
Second floor
- Bedroom(s): 18 m²
- Bedroom(s): 20 m²
- Landing
- Bedroom(s): 39 m²
- Terrace: 21 m²
- Basement / Cellar
Other rooms
- Wash House
Land
- : 615 cm
- : 25 m
- Street facade width: 615 cm
- : 294 Kwh
Other equipment
- Water Softening Device
- Double Glazing
Windows
- Aluminium
Energy performance diagnosis

Primary energy consumption:
294 kWhEP/m²/an
